EXODUS/SMARTFIRE Case study
 |
|
1 |
Tunnel (evacuation planning and simulation ) |
| Simulation of an evacuation in an aging society using 3D VR |
Due to the aging population, there are many public facilities that were
built during years of rapid economic growth. Evacuation analysis using
3D VR is an analysis involving the study of characteristics inherent to
the elderly and suggesting low-cost safety measures using the existing
infrastructure. This case supposes there's a fire in a tunnel and introduces
the linkage of 3D VR to an evacuation analysis of an evacuation situation
with elderly and healthy people.
(Taisei Engineering Co., Ltd.) |
| The 7th 3D VR simulation contest Design award winner |
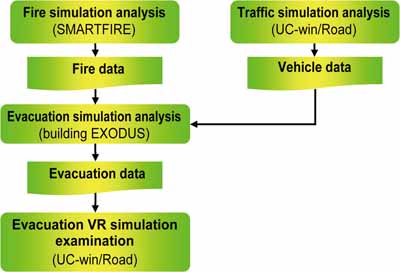 |
 Flow diagram: examining evacuation from vehicle fire in tunnel Flow diagram: examining evacuation from vehicle fire in tunnel |
 |
 |
 Fire simulation result at time 550s Fire simulation result at time 550s |
 |
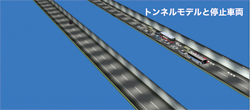 |
 Examining evacuation from vehicle fire in tunnel Examining evacuation from vehicle fire in tunnel
(Tunnel shape, fire origin model ) |
 Stopping vehicles in tunnel model Stopping vehicles in tunnel model |
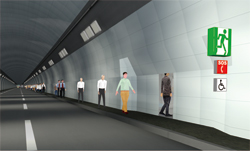 |
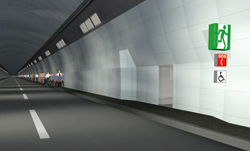 |
 Evacuation of healthy adult people Evacuation of healthy adult people |
 Evacuation of elderly people Evacuation of elderly people |
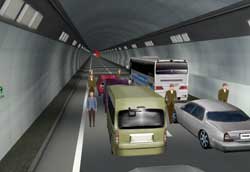 |
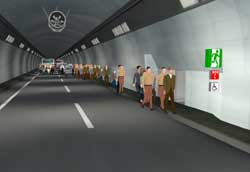 |
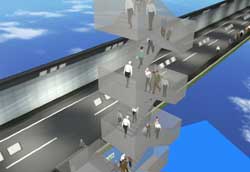 |
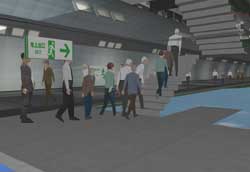 |
 Examining evacuation from vehicle fire in tunnel Examining evacuation from vehicle fire in tunnel
(Evacuating people's models inside the Tunnel) |
| Qingdao JiaoZhou bay Tunnel Project |
The utilization of VR simulation on tunnel construction and the simulated results by EXODUS, SMARTFIRE are expressed via UC-win/Road.
Qingdao JiaoZhou bay tunnel construction is integral in connecting major zones in Qingdao city and areas located in town peripheries.
The construction of this tunnel is anticipated to raise total profits by significantly improving the investment environment of the western island and promoting the rapid development of the economy of the new ward.
Qingdao JiaoZhou bay tunnel plays a big part in realizing its dream as a big international city.
(Nepoch Consultant Co., Ltd., China) |
| The 6th 3D VRsimulation contest Overseas award winner |
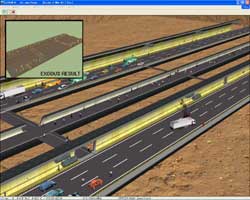 |
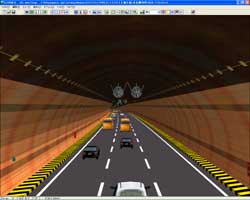 |
 Tunnel evacuation VR (Model of Qintao, China) Tunnel evacuation VR (Model of Qintao, China) |
|
|
2 |
Store fire (Fire and evacuation simulation) (Presentation about Karaoke
store) |
| Fire at Takarazuka karaoke box |
| An actual case of an fire evacuation, simulated by SMARTFIRE and buildingEXODUS.
According to a report by Takarazuka city fire department, a fire broke
at Karaoke box "Beat" in Takarazuka, Hyogo Prefecture at around
18:30 on Saturday, January 20th. The disastrous fire, which broke out on
the cooker of the first floor kitchen, claimed the loss of total 218m2 area of the 2 story steel-framed-structure building for offices and warehouses
before being extinguished an hour later. Among 18 store employee and customers
inside the building at the time of the fire, 7 people who needed help were
rescued 26-38 minutes after the report, 3 found in the back room of the
2nd floor were killed from CO poisoning and other 5, including 1 seriously
injured, were injured. |
 Setting condition of the building Setting condition of the building
- Around 18: 30, January 20, 2007 (about 1 hour between fire reported and
extinguished)
- Death: 3 (18 years old: 1, 17years old: 1, 16years old: 1)
- Injured: 5 (17years old: 1, Junior high student: 4)
- The number of people inside the building: 17 total 17 (9 on 1st floor,
8 on 2nd floor)
- Use of the building: office and warehouse
- 2 story steel framed structure: Construction are apploximately124m2, Total area approximately 218m2.
- Area lost by fire apploximately107m2 (half burnt, total loss)
|
| Presented at International Disaster Protection Session, Smart Software
Conference Korea 2010 (Daegu, Korea) |
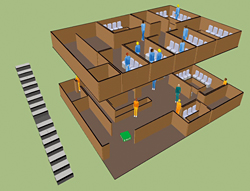 |
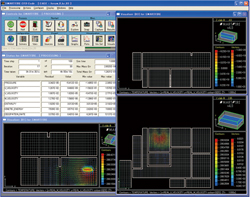 |
 vrEXODUS vrEXODUS |
 Fire simulation in progress (SMARTFIRE) Fire simulation in progress (SMARTFIRE) |
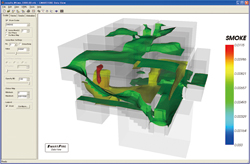 |
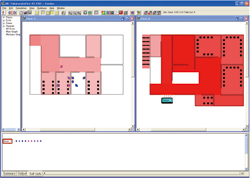 |
 SMARTFIRE data viewing screen SMARTFIRE data viewing screen |
 Fire evacuation simulation in progress Fire evacuation simulation in progress
(buildingEXODUS) |
|
|
3 |
Airport (Evacuation simulation in large scale) |
| Evacuation simulation at Shanghai Hongqiao-Rainbow Bridge-Traffic Center
Building |
| Shanghai Hongqiao is a large hub, that is connected to railway, road traffic,
long-distance passenger bus and other transportation system and the construction
was one of the most complicated in the world. For reproduction and ensuring
safety, the overall planning and the simulation of distributed pedestrian
flow was required. Hence, the representation of VR was made by using EXODUS
evacuation simulation and UC-win/Road |
| The 7th 3D VR simulation contest nomination award |
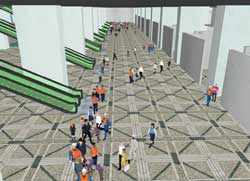 |
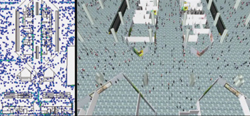 |
 Simulation of pedestrian flow Simulation of pedestrian flow
at the airport, visualized by UC-win/Road |
 Evacuation model of Shanghai Hongqiao International Airport (EXODUS, left
and UC-win/Road, right) Evacuation model of Shanghai Hongqiao International Airport (EXODUS, left
and UC-win/Road, right) |
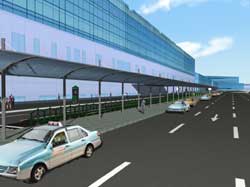 |
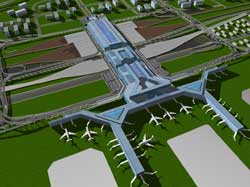 |
|
|
4 |
Office, hotel and housing complex: Pedestrian Flow simulation |
| Pedestrian simulation at complex building over 3. different hours a day |
| Pedestrian flow was simulated by "exodus" over 3 patterns: 6:00-12:00,
morning commuting hours; 12:00-18:00, business hours of shops and restaurants;
and evening commuting hours. DXF file of the designed buildings were imported,
nodes and exits were placed as modeling for the simulation and 3 pedestrian
flow files set for each time zone were provided, and simulation was carried
out separately. UC-win/Road has UC-win/Road EXODUS Plug-in, a plug-in option
which can move the human model by reading the data of human behavior simulated
by EXODUS. The plug-in option can import the data and represent the pedestrian
behavior realistically in VR. Human behavior reproduced by UC-win/Road
can be recorded in xml by Micro Simulation Player. This xml data is further
used to visualize the crowd density in circle graph at SECOM Intelligent
Systems Laboratory by using IFC data. In addition, it was reflected in
the safety plan by the analysis and the use of visualizing by the polygon
with a cross-sectional view of the line route. |
 Condition setting of the building Condition setting of the building
- Hotel: 250 rooms (underground parking lot: minimum 100 lots)
- Office: Area no less than 50,000m2 (underground parking lot: minimum 200 lots)
- Housing: 200 households : 80 x 3 bed apartments, 80 x 2 bed apartments,
40 x 1 bed(1 car/1 household (total: 200))
- Shopping space : 2000m2 (designed in the combination of 1,2 and 3)
|
Won Build London Live 2009 Grand Prix
(team BIM Japan: BIM Architects, Inc. as a chief architect, Taisei Corporation
in charge of structure, Informatix Inc. in charge of 4.Dsimulation, SECOM
Intelligent Systems Laboratory in charge of security, and FORUM8 in charge
of pedestrian simulation structural simulation and virtual reality. ) |
 |
 Setting of pedestrians' action area Setting of pedestrians' action area |
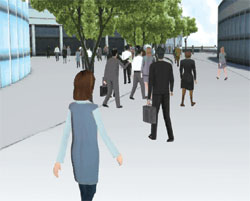 |
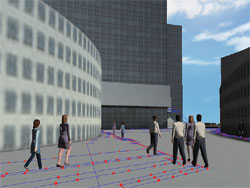 |
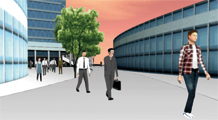 |
 Representation of 6:00-12:00, Representation of 6:00-12:00,
morning commuting hours |
 Representation of evening Representation of evening
commuting hours |
|
|
5 |
Build Live Tokyo 2.009 II (evacuation planning・simulation ) |
| Examining evacuation at Housing complex |
- Build Live Tokyo 2009 II (Hosted by Japan IAI) [A competition with the
theme "BIM 3D modeling"]
- Housing complex site in Kawasaki City, Kanagawa Prefecture
- Rebuild plan of Housing complex
|
 Condition setting of the building Condition setting of the building
- Floors: 5-8 floors
- Population: 120 daytime/238 nighttime
|
| Won Build London Live 2009 Engineering Award |
 |
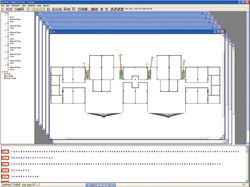 |
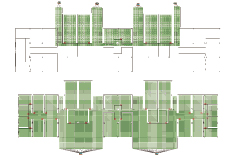 |
 Evacuation simulation in progress (buildingEXODUS) Evacuation simulation in progress (buildingEXODUS) |
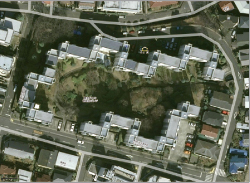 |
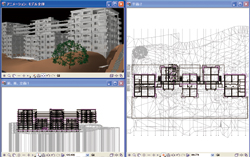 |
 Housing complex site in Kawasaki City, Kanagawa Prefecture Housing complex site in Kawasaki City, Kanagawa Prefecture |
 CAD drawings by Allplan CAD drawings by Allplan |
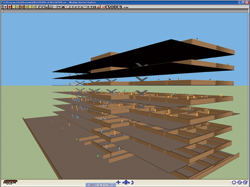 |
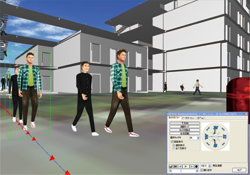 |
 Evacuation model on (vrEXODUS) Evacuation model on (vrEXODUS) |
 VR representation by UC-win/Road to examine evacuation at housing complex VR representation by UC-win/Road to examine evacuation at housing complex |
|
|
6 |
Build Live Tokyo 2010 (evacuation planning, simulation ) |
| Examining evacuation at media art center |
| Media art center, which is to be planned, has features such as exhibition
hall and multi-purpose hall. As it is expected to attract customers after
the completion, careful consideration of the trajectories are expected
in the early stage of the basic design. The data, which was created by
Allplan BIM Integrated Solution as basic design model, will be linked to
evacuation simulation software EXODUS for pedestrian simulation. The simulation
result will be visualized in VR environment by UC-win/Road. That feedback
to the basic design allows the problem solving in early stage and the front-loading
of the plan. |
| Won Build Live Tokyo 2010 IFC Data LinkageAward |
 |
 Pedestrians' action area is to be set on DXF file imported from Allplan Pedestrians' action area is to be set on DXF file imported from Allplan |
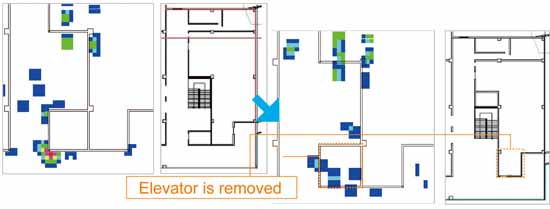 |
 Pedestrians are crowded close to the exit Pedestrians are crowded close to the exit |
 For wider exit, elevator is removed to secure flow line For wider exit, elevator is removed to secure flow line |
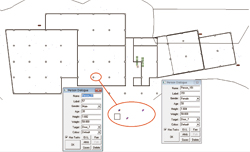 |
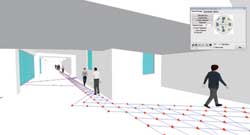 |
 Human models, being placed on DXF data, are to set particular information
and destination Human models, being placed on DXF data, are to set particular information
and destination |
 VR representation by UC-win/Road: VR representation by UC-win/Road:
examining evacuation at housing complex |
|
|
7 |
GT Tower (evacuation drill )/ Nakameguro station (Pedestrian flow simulation
) |
| Simulation of evacuation drill at Nakameguro GT Tower Building |
 GT Tower outline GT Tower outline
- Stories: 25 floors (Only staircases at 2nd to 3rd floor)
- building population: about 1,800 (80/ floor)
 Condition and settings of the building Condition and settings of the building
- Object: Nakameguro GT Tower
- Floors: 13 (no staircase floors included)
- Floor plan
- population: about 60/ floor
- Point of fire origin: 1st floor
|
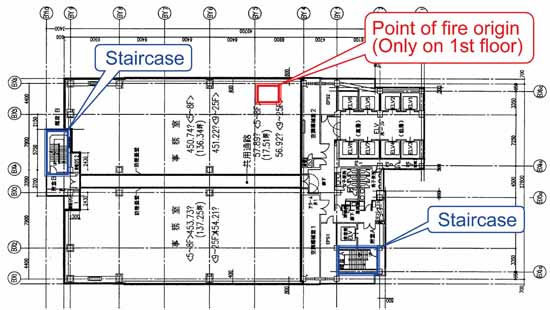 |
 CAD drawing of the high rise building (common to each floor) CAD drawing of the high rise building (common to each floor) |
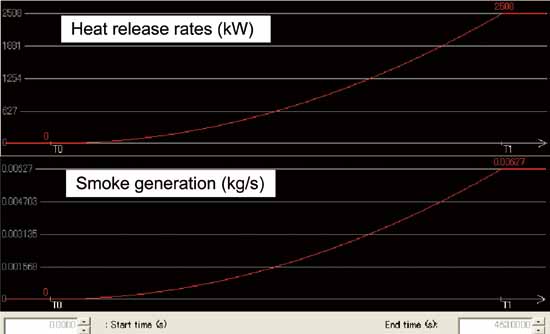 |
 Simulation condition - fire property settings (Heat release rates, smoke
generation) Simulation condition - fire property settings (Heat release rates, smoke
generation) |
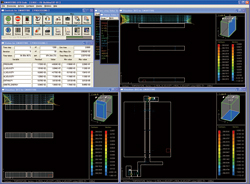 |
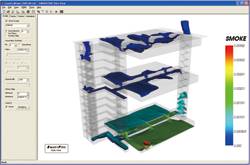 |
 Fire Simulation in progress (SMARTFIRE) Fire Simulation in progress (SMARTFIRE) |
 SMARTFIRE on-screen data view SMARTFIRE on-screen data view |
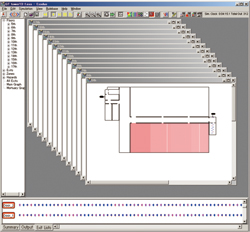 |
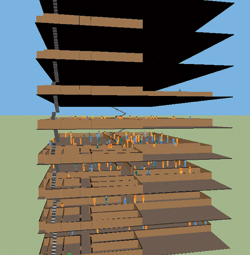 |
 Fire evacuation simulation in progress (buildingEXODUS) Fire evacuation simulation in progress (buildingEXODUS) |
 evacuation model on screen (vrEXODUS) evacuation model on screen (vrEXODUS) |
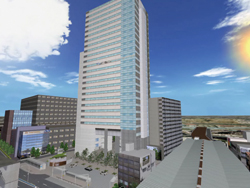 |
 VR representation by UC-win/Road - fire evacuation drill at high rise
building VR representation by UC-win/Road - fire evacuation drill at high rise
building |
| Nakameguro station pedestrian simulation |
| Quick and evacuation simulation and pedestrian flow VR simulation in 3D
VR space is easily enabled by the combination of EXODUS and UC-win/Road |
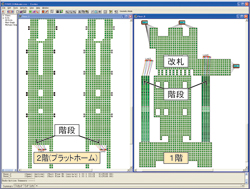 |
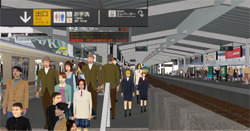 |
 Input of station floor information(EXODUS) Input of station floor information(EXODUS) |
 Replay with movable view point, Replay with movable view point,
time history and speed |
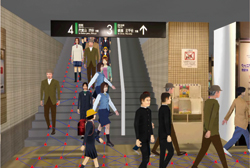 |
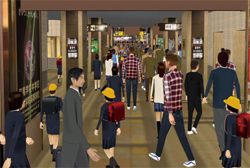 |
 Evaluation of walk path and sign visibility Evaluation of walk path and sign visibility |
|
|
Page Top  |
Q&A ‐Q&As for your evaluation and purchase

|
|
1. Application |
|
| Q1-1. |
Is the simulation by buildingEXODUS limited to the time of emergency? |
| A1-1. |
No. buildingEXODUS can be used for the simulation of various human behaviors
in usual as well as emergency. |
| |
|
| Q1-2. |
What is the evacuation simulation by buildingEXODUS? |
| A1-2. |
buildingEXODUS allows the investigation of the result of various effect in specific scenarios by simulating based on varying parameters - activities, procedures, environment, deployment -the generated parameters. It also allows graphical representation of the simulation result. |
|
|
Page Top  |
|
2. Function |
|
| Q2-1. |
Tell me how to execute buildingEXODUS simulation fastest? |
| A2-1. |
You should choose batch mode to execute the buildingEXODUS simulation fastest.
You can save time by eliminating graphic drawing of the calculation process. |
| |
|
| Q2-2. |
How evacuees are placed at random in batch mode process? |
| A2-2. |
The best way to place to the zone at random normally and save as new EXO
file. In batch mode process, you can load multiple EXO files at once, instead
of loading single EXO files one by one and placing evacuees at random. |
| |
|
| Q2-3. |
Is it possible to import graphs of buildingEXODUS to other program like
word processor? |
| A2-3. |
Yes, it is. |
| |
|
| Q2-4. |
Can I check evacuation simulation visually in time periodical history? |
| A2-4. |
Yes. You can check visually in 2D or 3D the simulation result: evacuation
behavior of evacuees you have placed. |
| |
|
| Q2-5. |
Can EXODUS import CAD data of buildings? |
| A2-5. |
Yes, it can. EXODUS can read all layers of DXF files. You must delete unnecessary
drawing data on CAD software before exporting the data in DXF file. |
|
|
Page Top  |
|
3. Output |
|
| Q3-1. |
Can I output the scenario setting condition of the initial setting? |
| A3-1. |
Yes. buildingEXODUS allows you to output the scenario setting in detail. |
|
|
>> Support page EXODUS Q&As
>> Support page SMARTFIRE Q&As |
|
Page Top  |
|
 Evacuation simulation EXODUS / SMARTFIRE
Evacuation simulation EXODUS / SMARTFIRE



















































