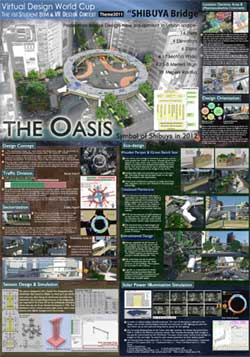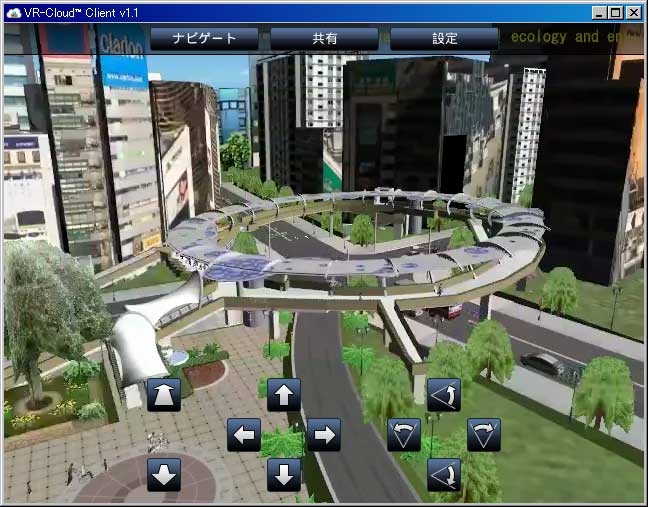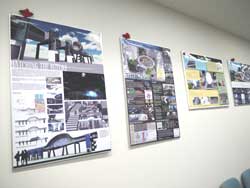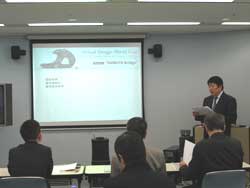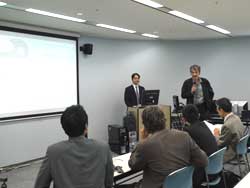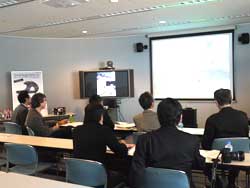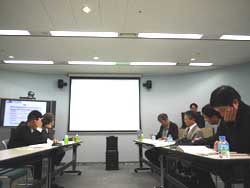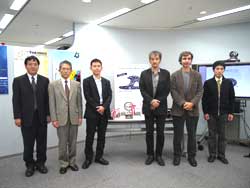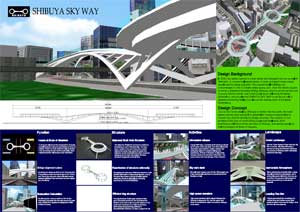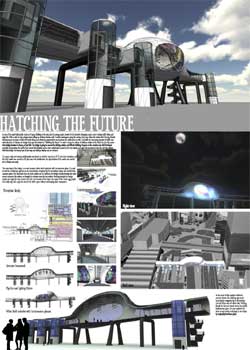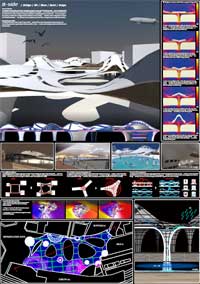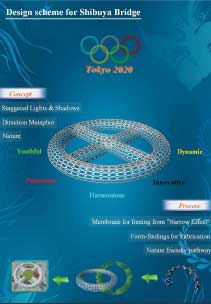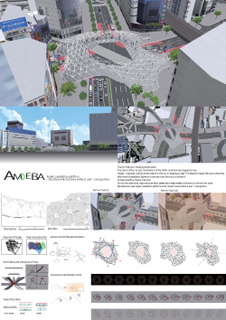| Virtual Design World Cup 第1届 学生BIM&VR设计竞赛 on Cloud 获奖作品 审评结果 ('11.11.04) |
||||||||||||||||||||||||||||||||||||||||||||||||||||||||||||||||||||||||||||||||||
第1届 学生BIM&VR设计竞赛 on Cloud ~ 运用BIM和VR在云服务器上进行先进的土木建筑设计竞赛! ~ Theme 2011 “ SHIBUYA Bridge ” 行人天桥设计 ~ 装点崭新的都市空间 ~
「Virtual Design World Cup ~第1届 学生BIM&VR设计竞赛 on Cloud~」共有58个小组参赛,最终从13个国家15个小组提出作品。2011年11月4日在FORUM8东京本社Seminar room进行评审,从15个作品中选定了World Cup奖(最优秀奖)以及5个评审员特别奖。
这是首届学生BIM竞赛,评审们也初次尝试使用VR-Cloud。我们衷心感谢来自世界各地的参赛小组踊跃提供作品。评审委员也同样很热情地进行了审评。评审过程中,由于海报所体现的效果和在VR数据里实际涩谷城市在人群中所感受到的印象不一致。这对选定获奖作品的过程也带来不少影响。 获奖作品都具备相当的水准,可以说所有作品都有得到最优秀奖的可能性。其中获得Challenging Award的04 Ameba作品和40 the oasis作品的2个作品一直成为讨论的中心。这是考虑到在今后建筑领域的BIM技术利用方法最期待的领域。 结果综合考虑到多方面因素包含技术性等观点,最终拥有更高实现性的40 the oasis作品获得了这次大赛的最优秀奖。但04 Ameba作品是捕捉了涉谷的人流,按照算法如同可动结构物一样的全新构想。评委们认为相比之下40 the oasis作品不仅挑战了多样的观点,还将其包容统合在内突破了以往常识的局限,把作品水平提升到一个更高的领域。 另外07 Shibuya Sky way作品利用动线跨越山手线两侧,同时也减少了交叉路口上的结构性障碍物。其想法受到好评,作品获得Civil Design奖。 地下通风带来的冷却效果反馈到形态设计的大胆理念使得富有挑战性的01 B-side作品得到Enorasis奖。将奥运会也列入意识中,重视夜间景观进行制作的20 Tokyo2020作品获得Environmental Design and Information Technology奖。在涩谷上空,以有机形态提案人们的活动场所,35 Hatching the future作品获得了Best Rendez-vous Place奖。 评审委员会 (英译) This is the first international competition sponsored by forum 8 related to new visualization technologies. In particular, the use the BIM and VR were of high interest in this new competition. The jury appreciated all projects as they all exhibited so many diverse and fresh ideas coming from all over the world. We appreciate your interest in this competition. Given the diverse uses of the tools as well as the multitude of design approaches, the jury had a heated discussion in its effort to choose a winning entry. One of the points discussed in the jury process was the difference in impression of a project when viewed as a 2D versus as in VR. This had a special weight in the understanding and appreciation of the projects. So, for the future it is good to not only show the VR but also the real world situation in which the project applies to. All of the awards are of high level and we can say that they all have the possibility of getting the grand prix especially entry number 40 OASIS and entry number 04 AMOEBA. Both remained final competitors in the debate and that directed the discussion of the jury towards the potential implementation of VR in architecture. As a result, today, number 40 OASIS got the Grand Prix award because they had a diverse point of view, used a range of tools, and developed a realistic idea. On the other hand they had some criticism concerning their architectural solution. It did not display any uniqueness or formal qualities that would justify its architectural dimension. Rather the formal solution was rather conservative and ordinary. Compared to the movable structure of the entry 04, the jury felt that while AMOEBA used less tools and exhibited structural and pedestrian problems, it did have a seminal idea as it exhibited the notion of time throughout an architectural structure. The jury felt that motion and kinetics are of paramount importance for the future of architecture and could address issues of flexibility, adjustability, and plasticity. In addition, four more projects did catch the attention of the jury. Shibuya Sky Way received the Civil Design Award for its innovative idea of connecting two antithetical sides of Shibuya. By connecting the two sides they were able to unify Shibuya as a neighborhood as opposed to a railway station. B-Site project was awarded the Enorasis award because of its formal qualities related to the use of wind as a feedback guide. Tokyo 2020 received an Environmental Design and Information Technology award for exhibiting the city of Tokyo in its Olympic competition. Also, its use of lighting colors was of great importance as it addressed the issues of nightscape. Finally, Hatching the Future received the Challenging award for its organic form and comfort for the pedestrians. On behalf of the Jury for the Virtual Design World Cup we would like to congratulate all entries for their wonderful, seminal, and important work.
|
||||||||||||||||||||||||||||||||||||||||||||||||||||||||||||||||||||||||||||||||||

