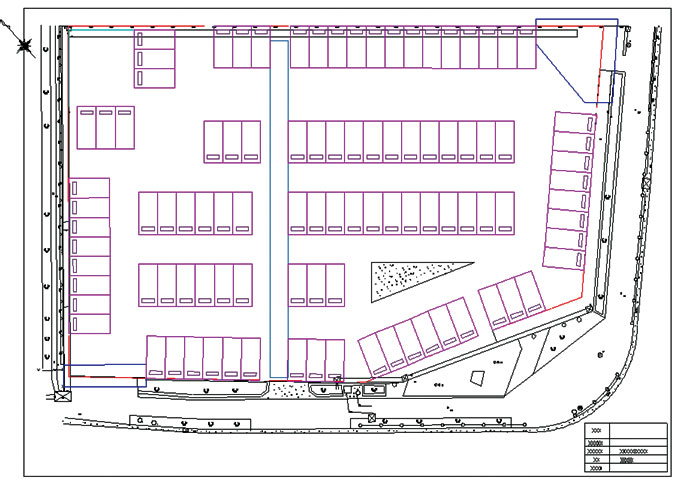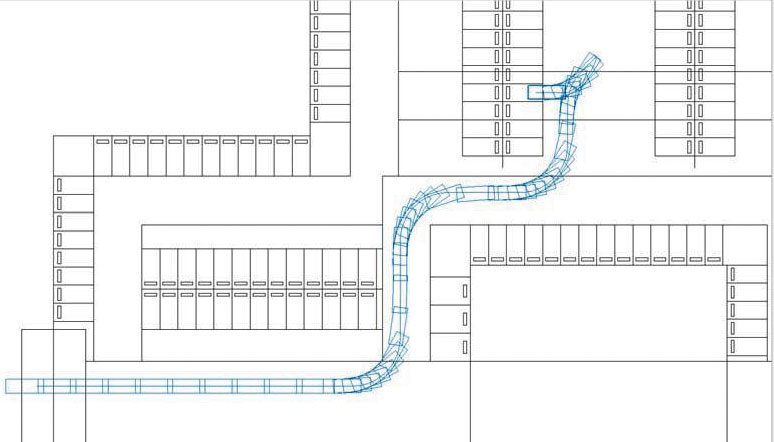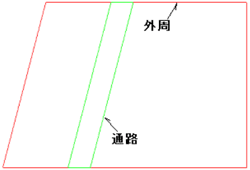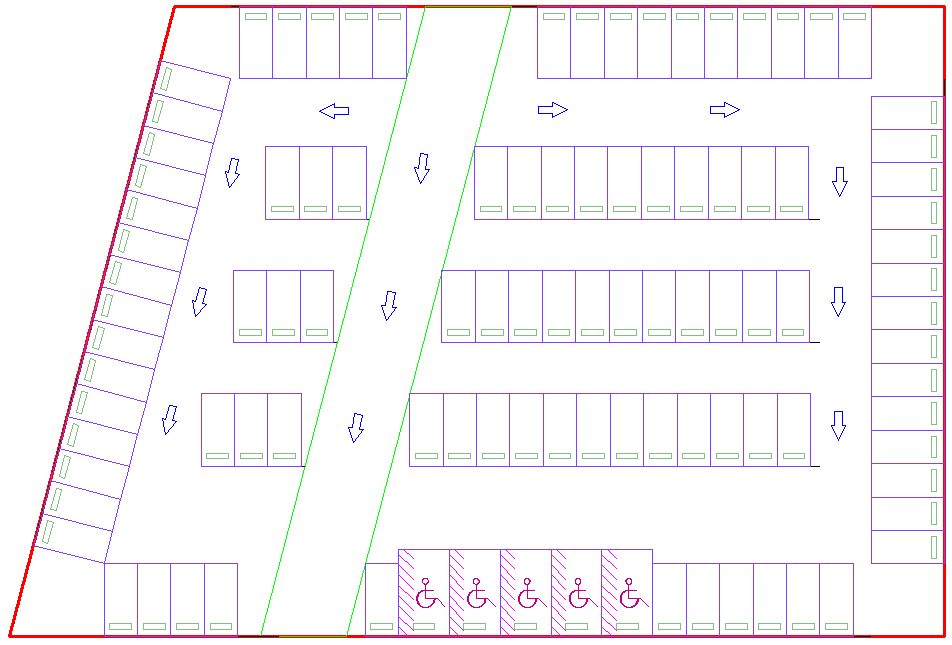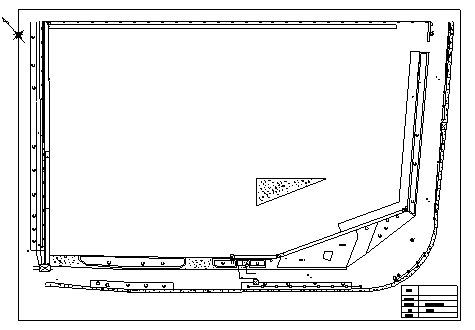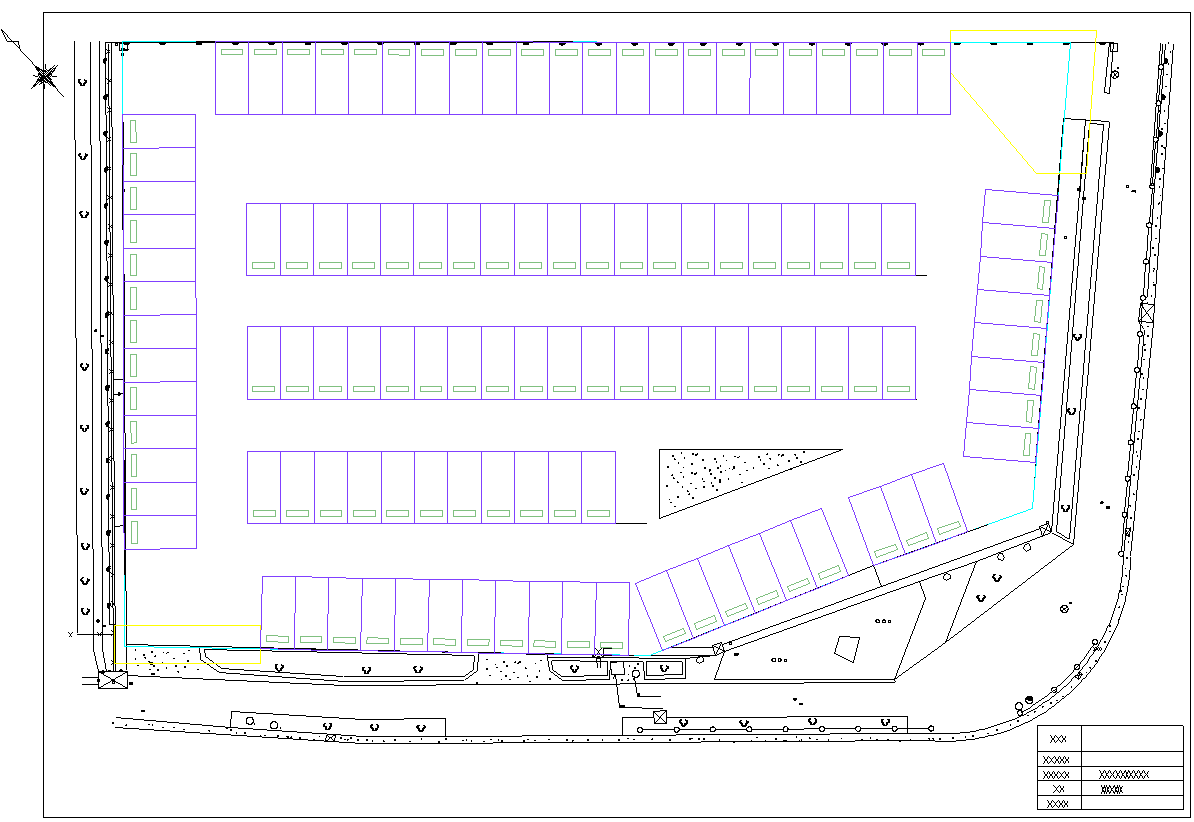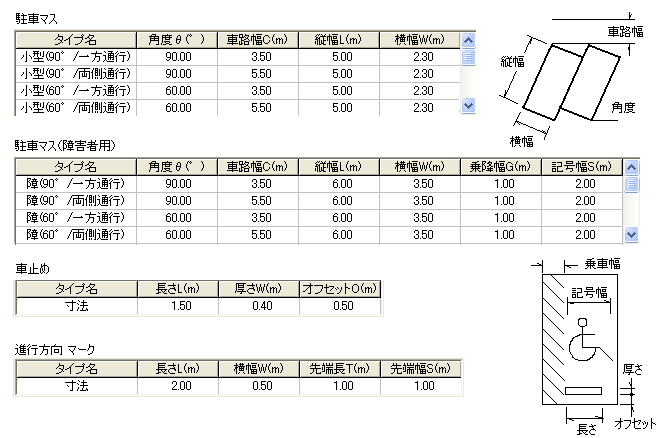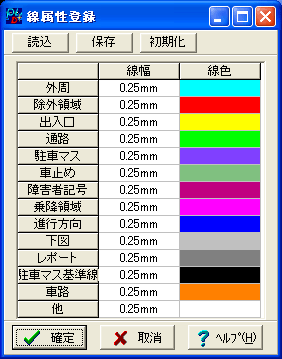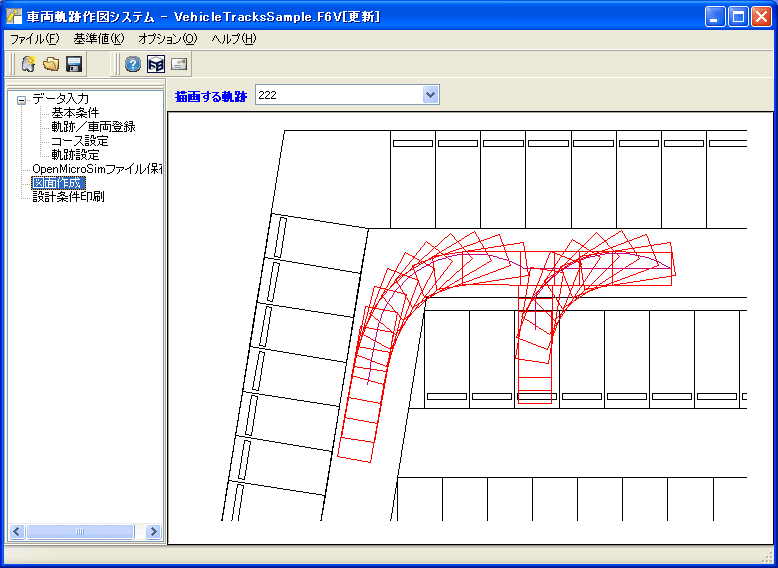CAD system for supporting design of parking lot (2D)
Parking Drawing System
Initial Release:2011.04.04 / Latest Ver.:2021.08.23
- USD1,430
Related Product
Vehicle Trajectory Mapping System
UC-win/Road Parking Lot Plugin
Electronic Delivery
SXF3.1
Program Overview
"Parking drawing system" is a CAD system which supports parking design (2D) based on the parking standards which is described in regulations and references below. The automatic arrangement of parking bays and their individual editing is possible by drawing the parking partitions (outer line, vehicles' entrance, vehicles' way etc.) via a simple operation of a 2D CAD system. As for the parking lot drawing, the simulation of the vehicle turning can be conducted by linking with the 'Vehicle Trajectory Mapping System'.
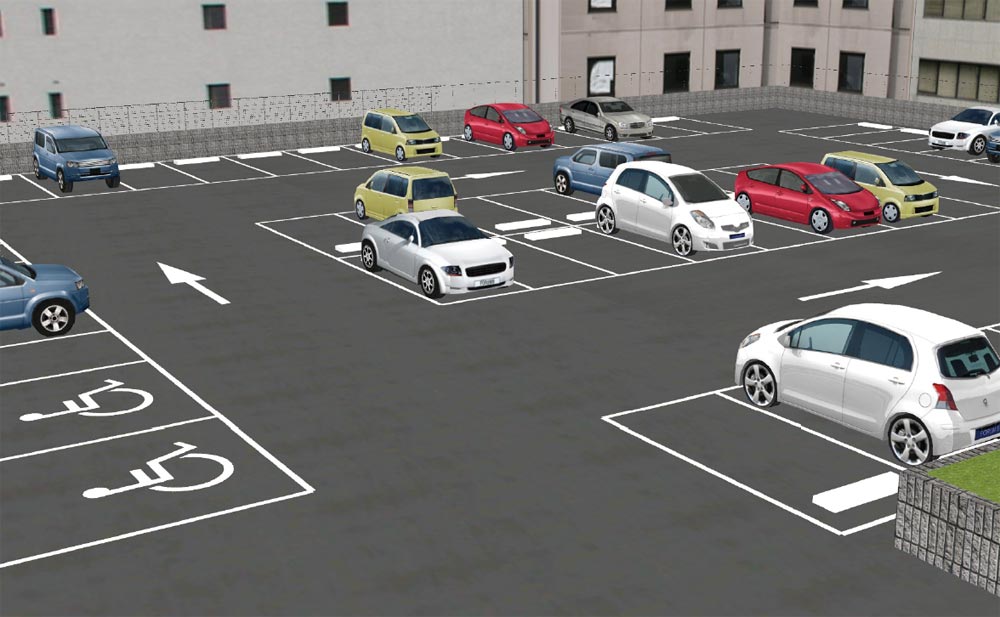
▲Imported and displayed on UC-win/Road
via UC-win/Road Parking Lot Plugin
.
Functions and Features
Drawing of parking partition
-
Parking partitions can be drawn easily by using the basic drawing command of 2D CAD (Straight line, arbitrary polygon). Moreover, correct and efficient drawing is possible by importing existing as-built drawings (SXF, DWG/DXF, JWW/JWC, PSX)
The arrangement of the parking boxes
-
The parking bays (outer parking bays and internal parking) can be arranged according to the specified standards in the parking lot drawing by the functions of "batch arrangement" and "individual arrangement".
Outer parking bays : The outer parking bays arranged along the external edge of the parking lot Internal parking : Parking bays being arranged in accordance with parking standards Batch arrangement : Automatic arrangement of outer parking bays and internal parking
* Internal parking is arranged avoiding the drawn excluded areas, entrance and driving ways.Individual Arrangement : Arrangement of parking bays on the arbitrary position Editing : Arranged parking bays can be edited (displacement, movement and deletion).
Editing function
-
Displacement of parking boxes : Changing the type of parking bays by a click is possible. Arrangement of the signs : Arranging the mark of the driving direction on the arbitrary position Arrangement of quantitative table : Quantitative table shows the calculated figure of the drawn parking partition (outer line) and how the parking bays are arranged. 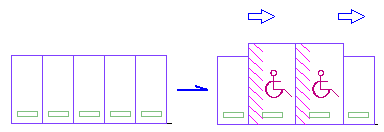
▲Displacement of parking bays and
Arrangement of the signs (driving direction)
Whole areas 2653.8m2 Areas of parking lots 1393.0m2 Small size (arranged at a right angle) 112 cars For handicapped (arranged at a right angle) 5 cars
▲Quantitative table of parking
Setting of parking bays and line attribute
-
The parking measurement rules abide by "Standard Parking Regulations & Road Design Standards" and the type of the parking bays can be chosen from the list, arranged and decided according to each type of vehicle. Measurement of the parking bays can be added and edited and includes the arrangement and type of parking bays for 'special' vehicles such as buses and articulated lorries etc. Moreover, line attribute (line color, line width) can be set according to the each drawing element (outer line, parking bays etc.) and a simple drawing can be created.
Visual Output
-
Output by SXF(SFC,P21), AutoCAD(DWG,DXF), JW-CAD(Jww,Jwc), UC-Draw (FORUM8's general-purpose 2D CAD, PSX) is supported as well as direct print.
Export
-
Drawings can be exported and used in the "Vehicle trajectory drawing system". In addition, it is possible to obtain confirmation as to whether or not there is a problem with regard to the movement of the vehicles within the drive way and parking bays.
Application criteria and References
- References
-
- 標準駐車場条例 (Standard Parking Ordinance)
- 道路構造令の解説と運用, 昭和58年2月, 社団法人日本道路協会 (Explanation and Operation of the Road Structure Order, Feb. 1983, Japan Road Association)
Price
Product Price
-
■Product Price
Product Price Parking Drawing System USD1,430 ■Price of Floating License
Paying 40% of the product price allows anyone to use the product on any PC anywhere in the world.
Product Price Parking Drawing System USD572
Price of Subscription Service Contract
Price of Subscription Service Contract
-
■Support information
-Software upgrade -Technical inquiry (Email, Tel)
-Download service -Maintenance and update notifications via email
* We are sequentially making a transition from the maintenance-support service to [Subscription Service] from April 1, 2016 in order to enhance support for diverse product usage and to reduce license management cost.
Product Subscription cost
of first yearSubscription cost
of subsequent years
(annual cost)Subscription (Parking Drawing System ) Free USD572 Subscription (Parking Drawing System Floating) USD800
Price of Rental License / Rental Floating License
■Rental license : Short term licenses available at a low price
■Rental floating license : After web activation, anyone can use the products on any PC anywhere in the world.
■Rental access : You can increase the number of licenses you own and use these additional licenses for a specific period of time (1 month to 3 month) at your discretion. We will later send you an invoice based on your usage log. The advance application is 15% off of the regular rental license price. Please place an order from User information page.
*Rental / Floating Licenses were introduced on September 2007 to enhance user experience and convenience of our products.
*Duration of Rental / Floating Licenses cannot be changed after starting these services. Re-application is required to extend the rental and floating license duration.
Rental license / Rental floating license
-
■Rental License
Product 2 month 3 month 6 month Parking Drawing System USD643 USD757 USD929 ■Rental Floating License
Product 2 month 3 month 6 month Parking Drawing System USD1,072 USD1,272 USD1,573 Academic Price
An Academic License can be provided for educational purposes and used by teachers, lecturers, academic researchers, and students.
Academic Price
-
Product Academic Price Parking Drawing System USD1,144 Version Update History
Version Update History
-
■The version upgrade and revision upgrade (without charge) contents are listed as following.
Parking Drawing System Version Release date Update contents 1.02.07 21/08/23 1.Fixed parking squares being created outside the frame when the outer perimeter vertices
are on the same line.1.01.01 12/02/29 1.Added handicapped sign to UC-win/Road linkage data. 1.01.00 11/10/18 1.Added a function to export linkage data for UC-win/Road. 1.00.00 11/04/04 New Release
Product Operation Environment
Product Operation Environment
-
OS Windows 10 / 11 CPU Pentium II 333MHz or higher (Pentium III 800Mhz or higher is recommended) Required memory (including OS) 128MB or greater is recommended Required disk capacity 150MB or more (for installation and launch) Display (image resolution) 1024×768 or greater Network Protocol such as IPX, TCP/IP, NetBIOS Input data extension PLD File export UC-Draw format, SXF (drawing exchange, electronic delivery) format,
AutoCAD format, JW-CAD formatCooperation with other products <Linkage>
UC-win/Road
Order / Contact Us
Order / Contact Us
-
■ Inquiry
Contact us from Sales inquiry or email to ist@forum8.co.jp or forum8@forum8.co.jp
Q&A(製品評価や導入の際に役立つQ&Aです)
- 製品の特長は?
-
本製品は、下記「適用基準および参考文献」に示された駐車場規格に基づいた駐車場設計を支援(平面図作図)するCADシステムです。駐車場の駐車マス配置検討が容易に行えます。また、作成した駐車場図面は「車両軌跡作図システム」に連携して車両の駐車マスへの出入りをシミュレーションすることができます。
【適用基準および参考文献】- 道標準駐車場条例
- 道路構造令
- 既存の現況図などと重ね合わせできるか?
-
できます。既存の現況図(SXF、DWG/DXF、JWC/JWW、PSX)の読込み機能を備えていますので、読込んだ現況図から正確で効率的な駐車場区画の作図が行えます。
- 作図した図面の対応ファイル形式は?
-
以下のファイル形式で保存できます。
- UC-Draw(弊社2次元汎用CAD)形式(PSX)
- SXF(図面データ交換、電子納品)形式(SFC,P21)
- AutoCAD形式(DWG,DXF)
- JW-CAD形式(Jww,Jwc)

